2022 – Islamabad
Farmhouse 392-A
The tires crunch its face across the pervious concrete pavers to the shaded porch. The high portico is supported by vertical brick-belts casing the form as it marks the two entrances. The horizontal flow of planes gives a face to the modern and clean design. Subtracting masses, the balance is matched by seamless window panes and glass railings. The roof breaking through the shade satisfies the overall geometry of the facade.
The house emulates the vocabulary of openness, permeability, and clean lines. As you enter the hall, a sunbathed foyer awaits your footsteps. The drawing and guest bedroom sits at the front end of the house. The kitchen lies adjacent to the lounge overlooking the backyard and the waterbody behind the staircase. The master bedroom opens through the passage lit by the open-to-sky area. Lying at the back is a verandah leading to the lawn, gallery seating, and the pool. Two servant bedrooms with external access are open to their private views.
The floor above holds three bedrooms, a kitchen and greasy kitchen, and a lounge opening to the terrace.
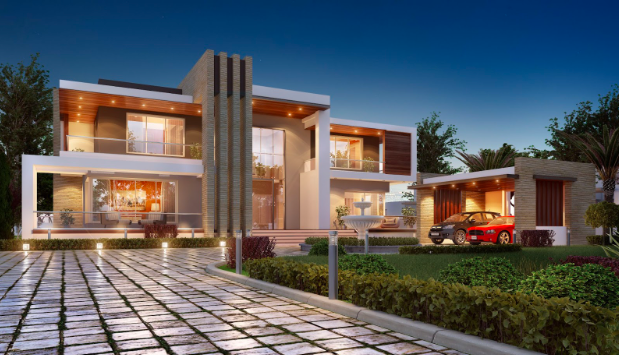
”UPDL deals in consulting, specialized services, planning, and urban design, including interior design with furnishings. The planning and urban design deal with the physical planning of urban, residential, and multi-use development projects.
Through our commitment to our clients and the market, we are now completely immersed in this evolving profession. The devoted team of UPDL intends to steer this firm to the greatest heights of excellence and innovation.”
Dr. Sadaf Siddiq, Chairperson
Play Video
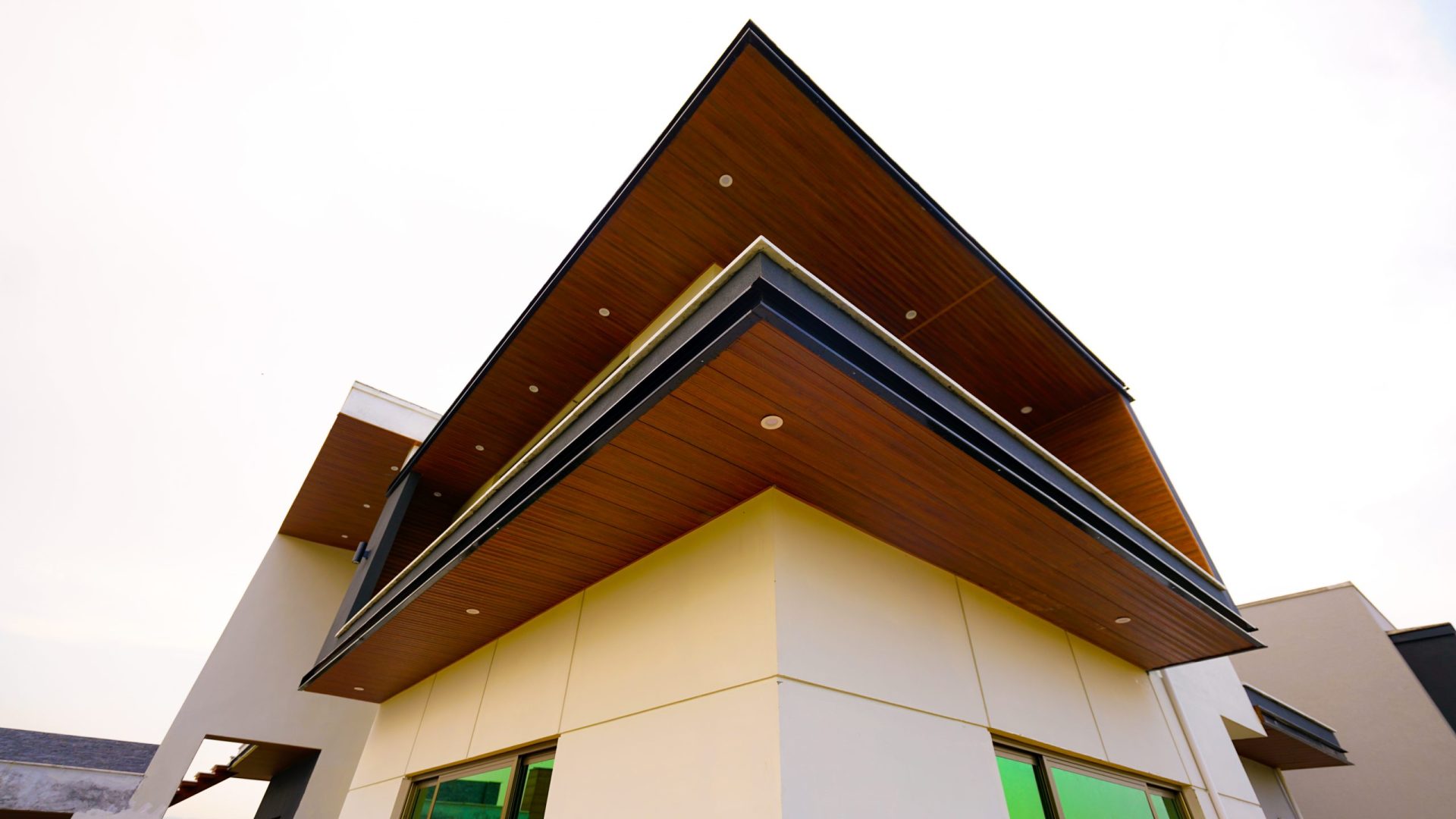
Change of use
The adaptive re-use of existing structures and giving them a new function is possibly the most direct and simplest sustainable approach to construction – extending the life of a building many years into the future.
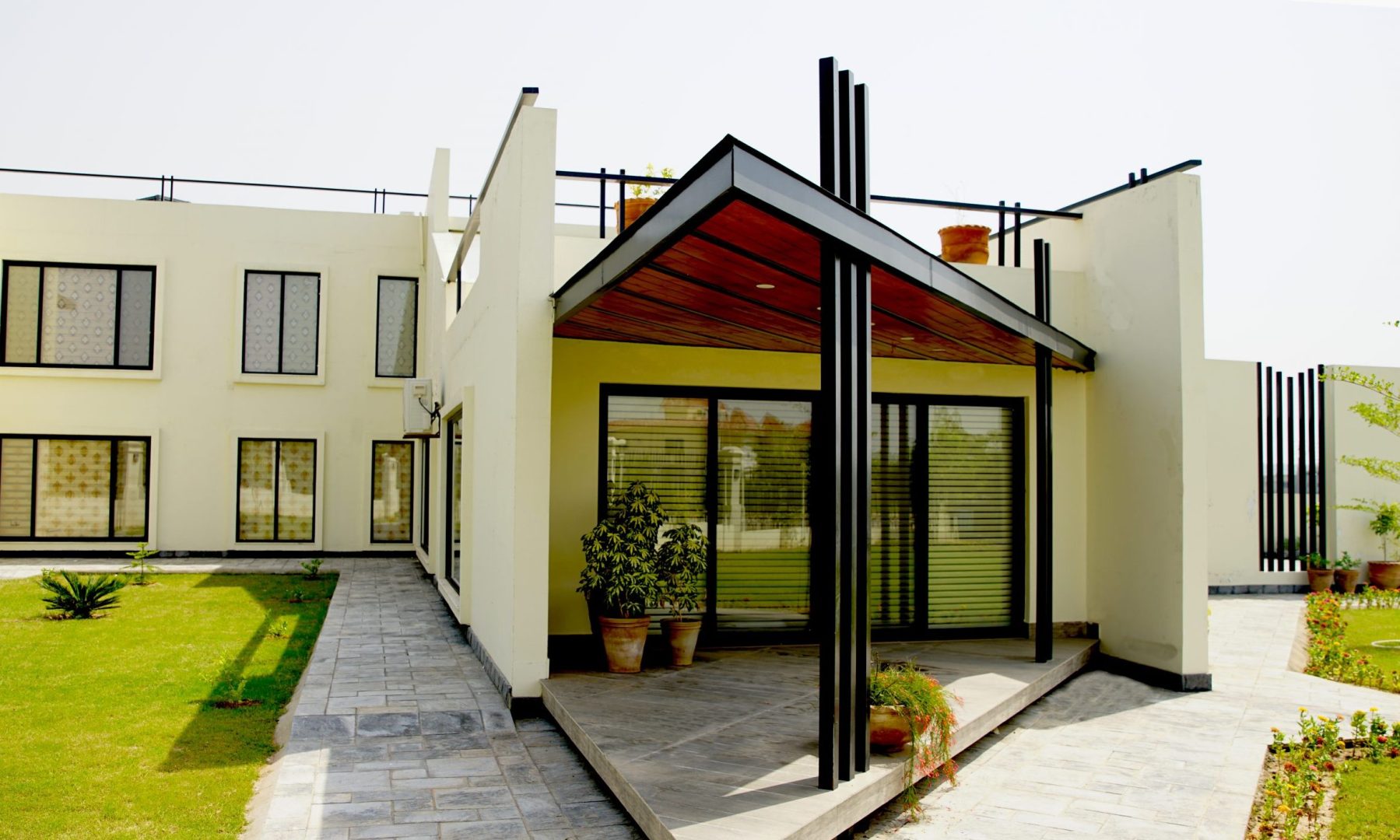
Infrastructure
The adaptive re-use of existing structures and giving them a new function is possibly the most direct and simplest sustainable approach to construction – extending the life of a building many years into the future.
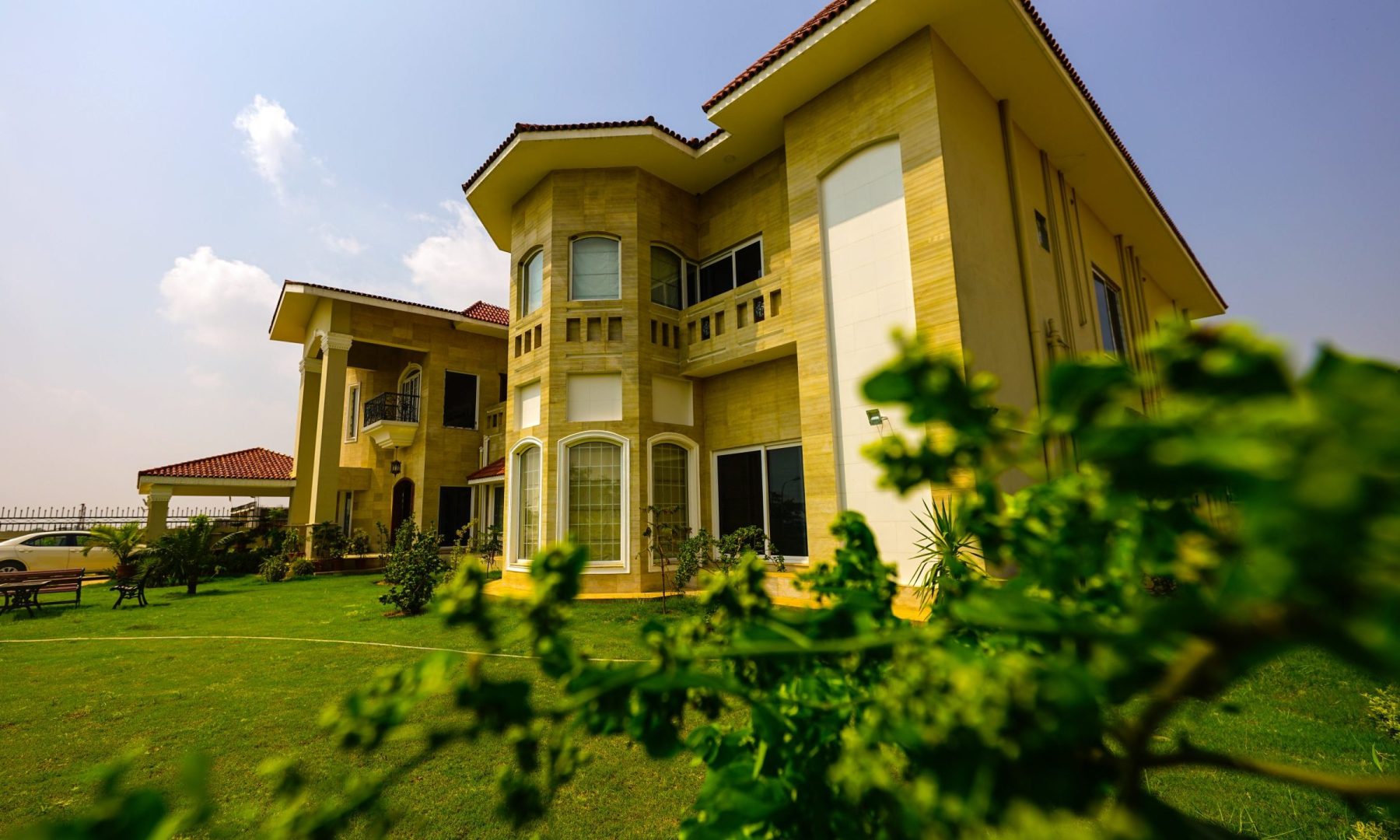
Change of use
The adaptive re-use of existing structures and giving them a new function is possibly the most direct and simplest sustainable approach to construction – extending the life of a building many years into the future.
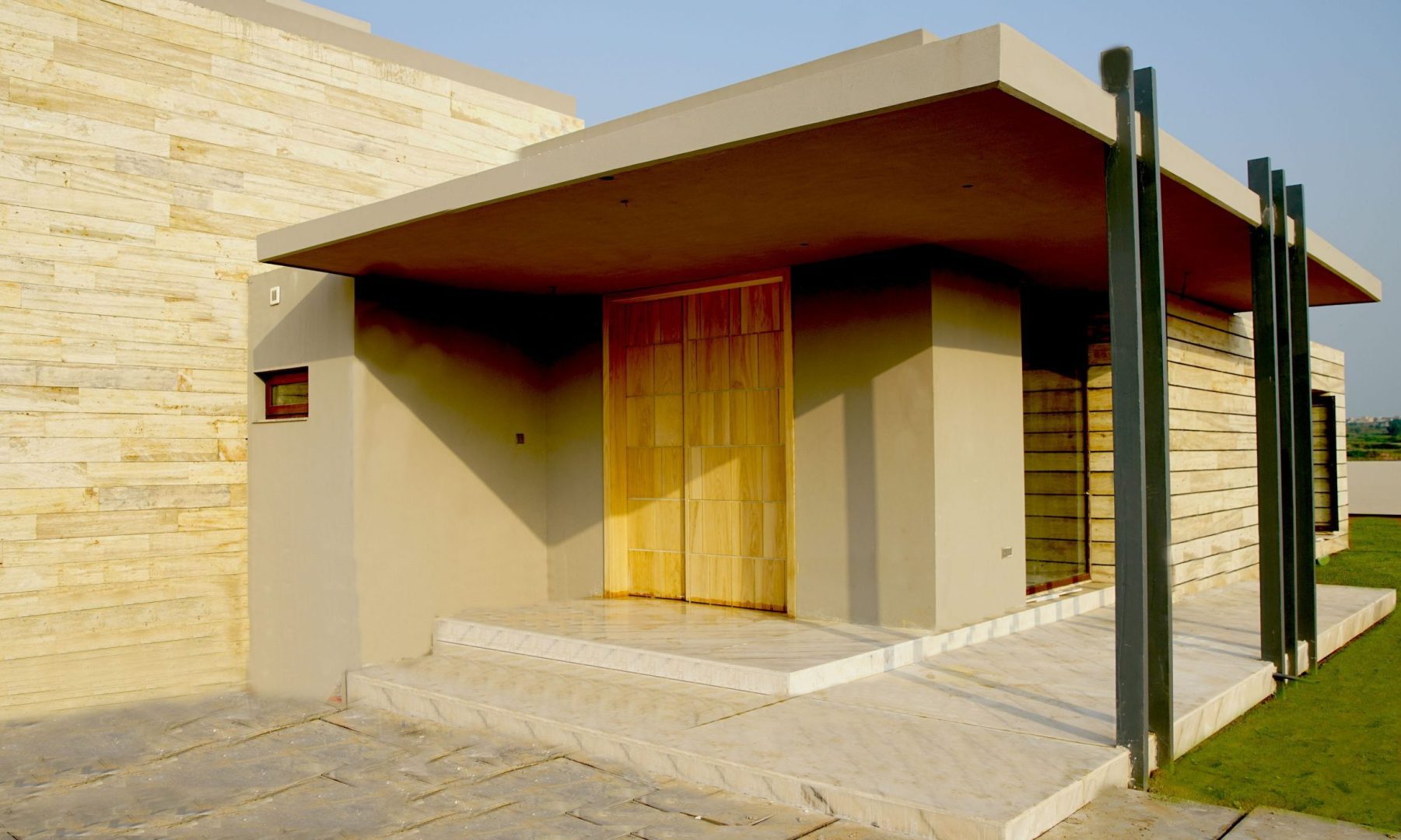
Infrastructure
The adaptive re-use of existing structures and giving them a new function is possibly the most direct and simplest sustainable approach to construction – extending the life of a building many years into the future.
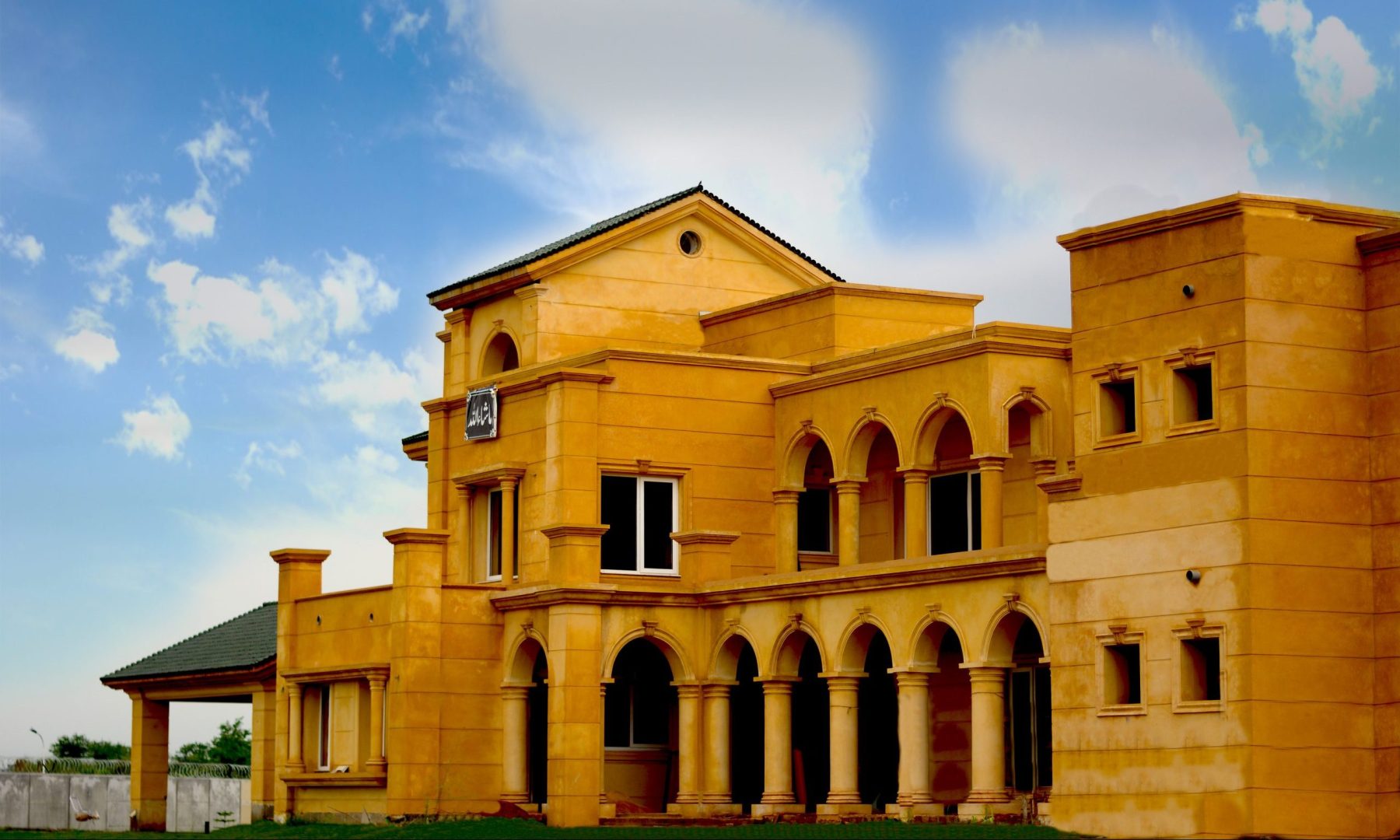
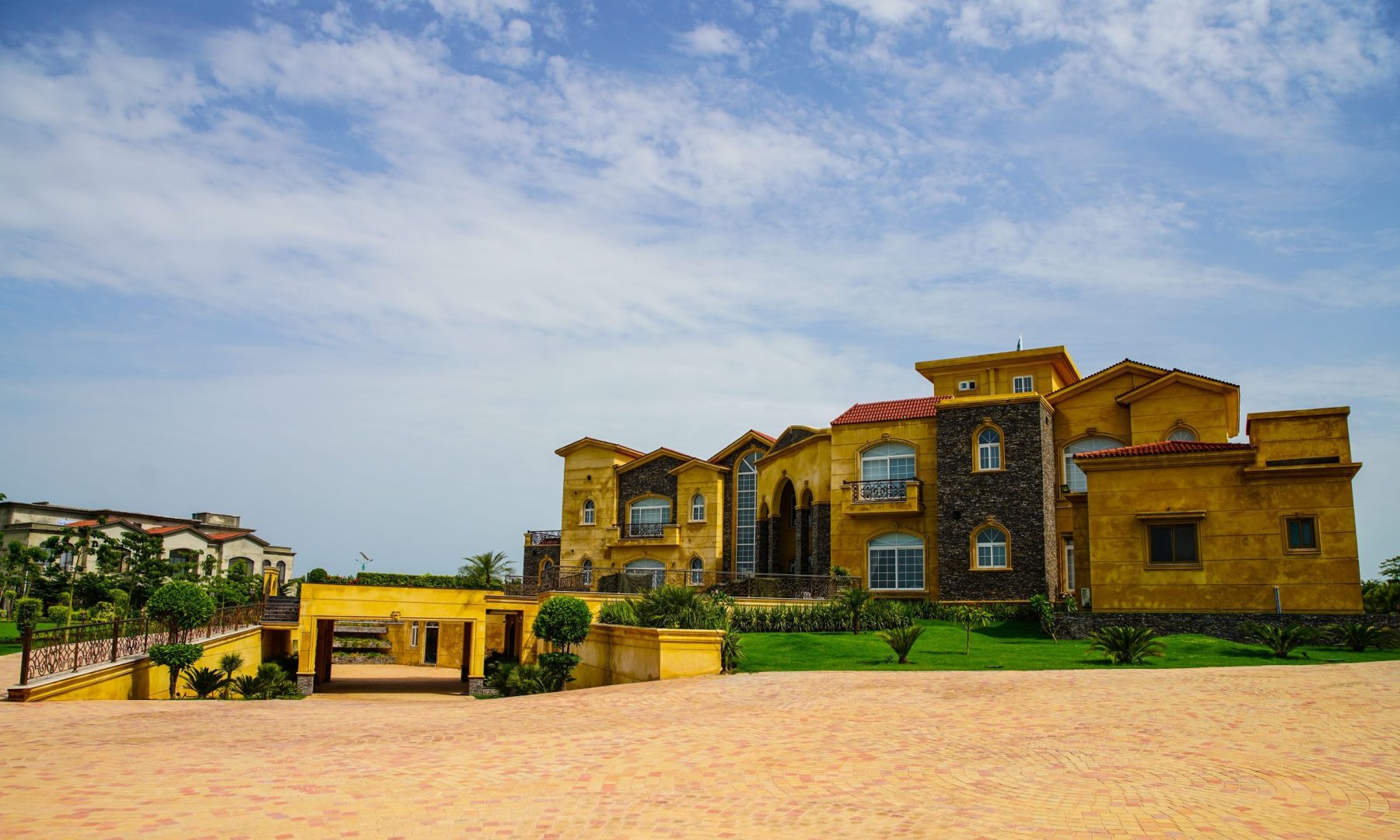
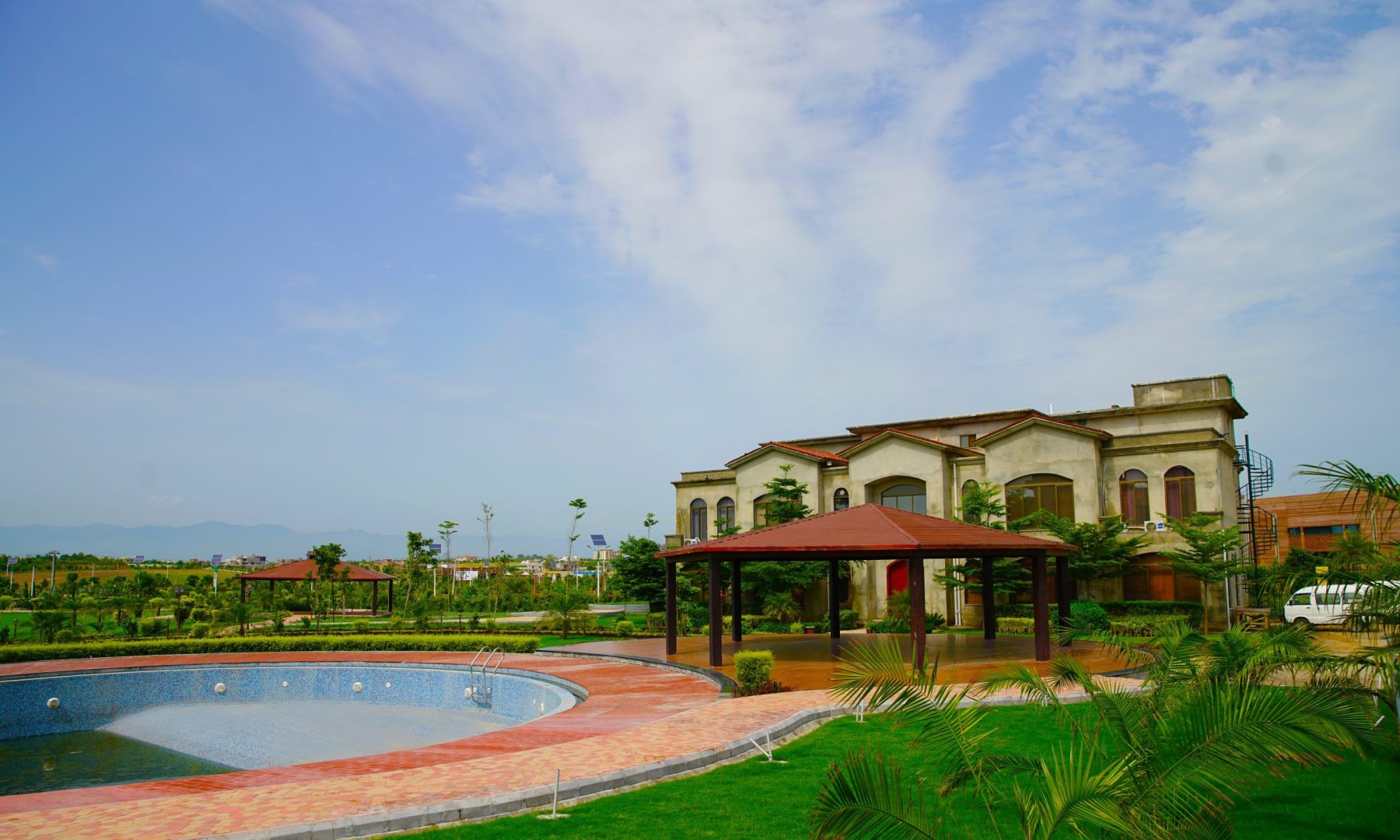



Facts And Figures
Press Release
Facts And Figures
Appointment:
2017
Completion:
2022
Area:
66,087m²
Height:
263m
Client:
Lendlease Building
Collaborating Architect:
Architectus
Structural Engineer:
Arup
Landscape Architect:
AHH/ Turf
Lighting Engineer:
Electrolight
Press Release
10 May 2022
Salesforce Tower at Sydney Place tops out
