2022 – Lahore
Cube Office
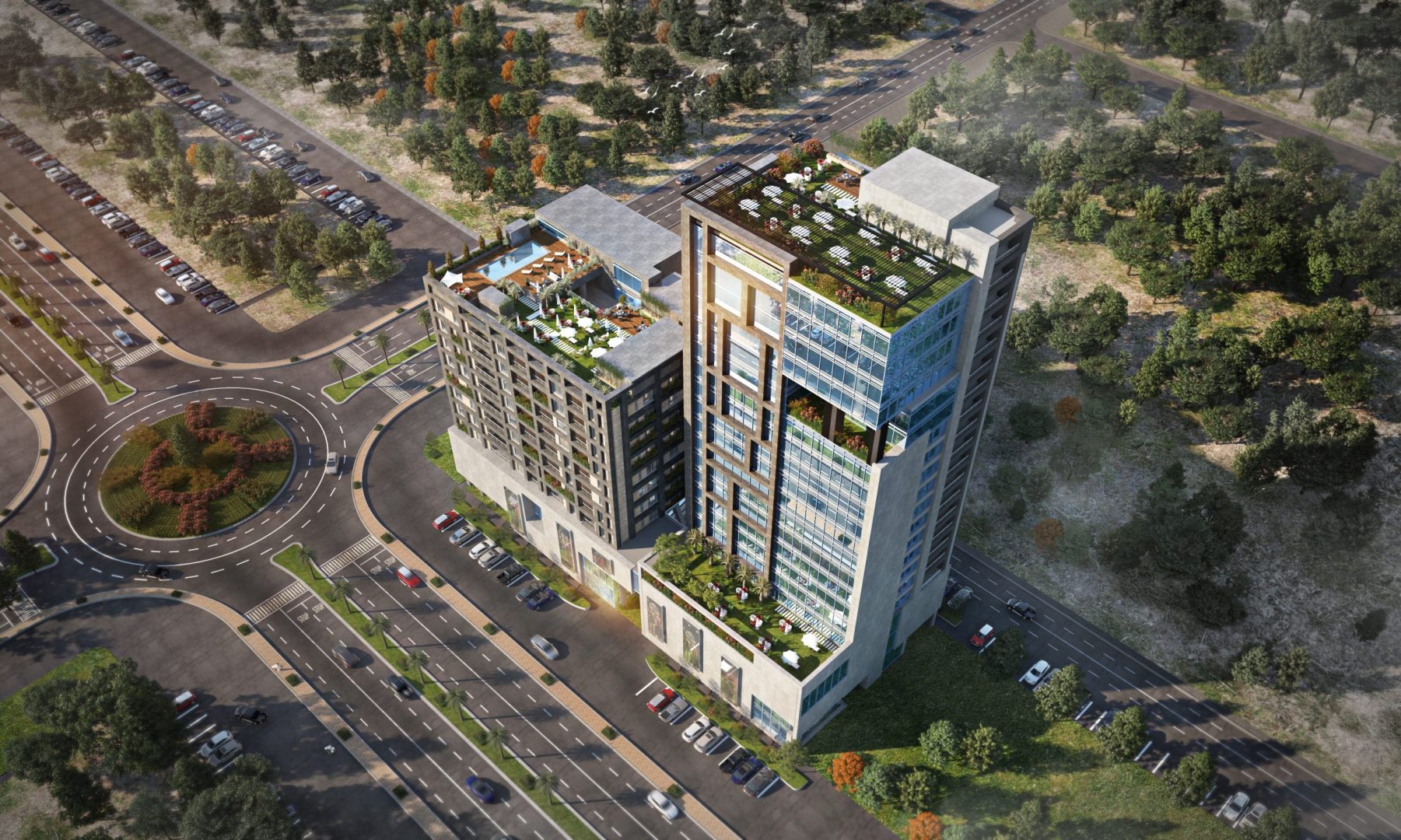
Like a creature of its habitat, the proposed office sits with its wings open to nature. The programs of the collaborative office space are structured in the casing of a shipping container.
The ground floor holds creative and social activities with an internalized and private courtyard. The entrance lobby guides you to the refreshment area and the library at either end. The refreshment area holds the feature to expand itself into the green courtyard space for flexible seating. The centralized courtyard is encompassed by the architectural studio. A blackboard wall for ideation, a printing area, a storage rack, and a breathing space feeding your creative process add to the theme. At any stage, the studio space can be extended by modular addition. Behind the discussed program sits the restroom area.
The metal staircase sonorously leads you to the open terrace at the top links to the GM’s office. The transition from one walking on the soft grass to the sound of the metal ringing to awaken your mind is where your senses align with the present moment. The active space blends into the silence of the space above. A waiting lobby, connected with the open terrace, leads you to the General Manager’s office. Cloaked behind the office desk, lies the resting area with private views.
It is designed with the intent of our evolving needs and the upgradation of the flexibility of spaces. A winged shade filters the light into the workspace preventing glare. The design is a display of spontaneity in the creative field while it addresses the prospect of future extensions.
”UPDL deals in consulting, specialized services, planning, and urban design, including interior design with furnishings. The planning and urban design deal with the physical planning of urban, residential, and multi-use development projects.
Through our commitment to our clients and the market, we are now completely immersed in this evolving profession. The devoted team of UPDL intends to steer this firm to the greatest heights of excellence and innovation.”
Dr. Sadaf Siddiq, Chairperson
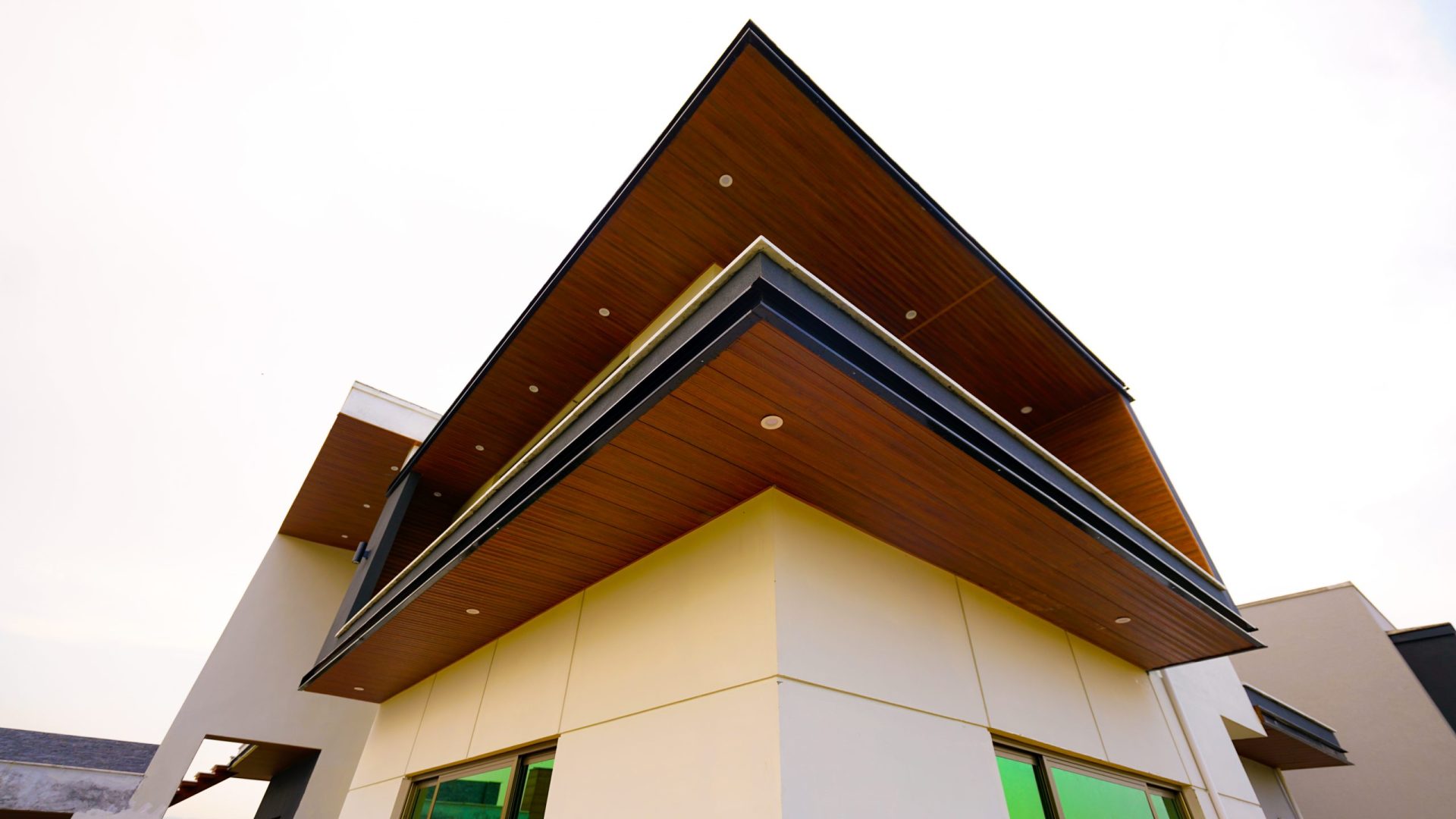
Change of use
The adaptive re-use of existing structures and giving them a new function is possibly the most direct and simplest sustainable approach to construction – extending the life of a building many years into the future.
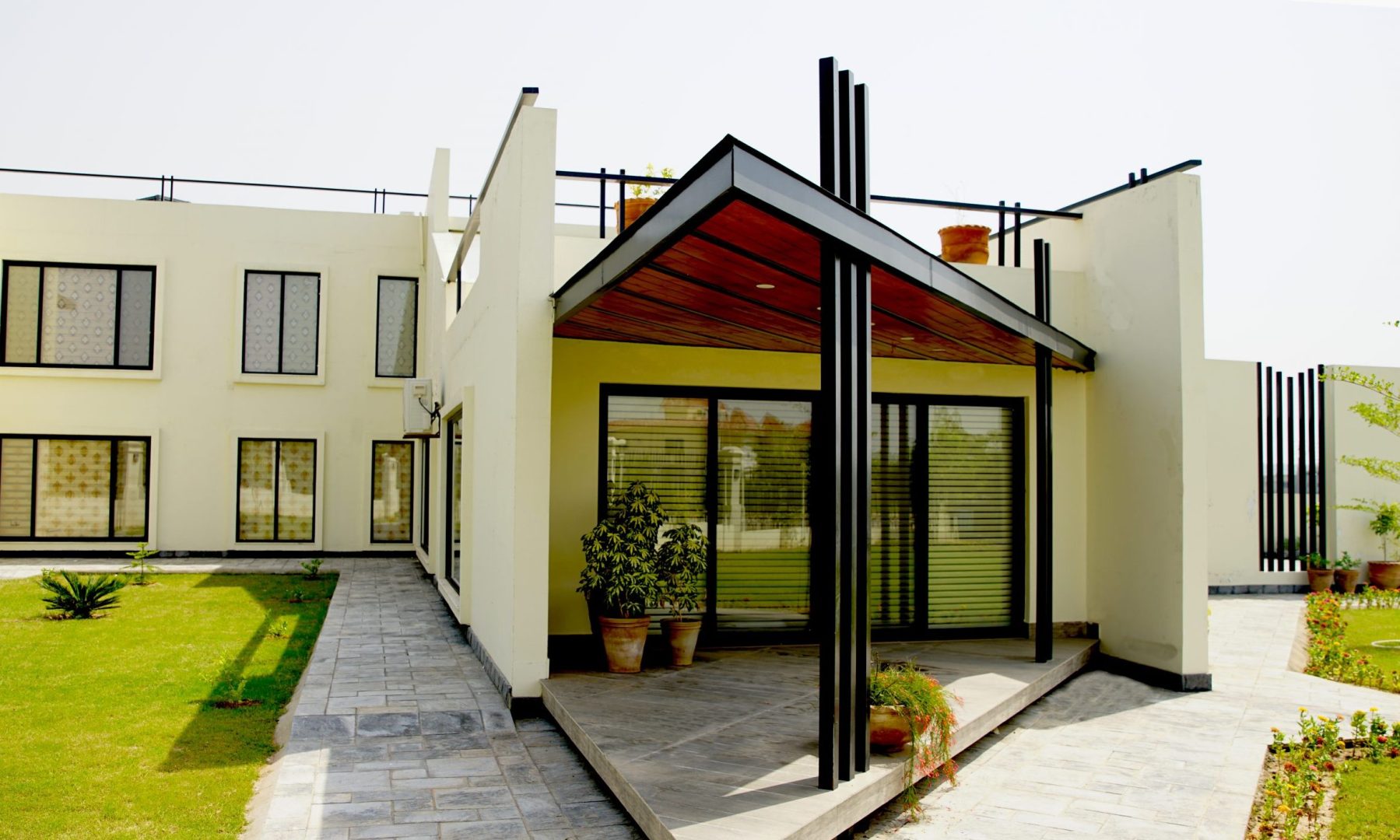
Infrastructure
The adaptive re-use of existing structures and giving them a new function is possibly the most direct and simplest sustainable approach to construction – extending the life of a building many years into the future.
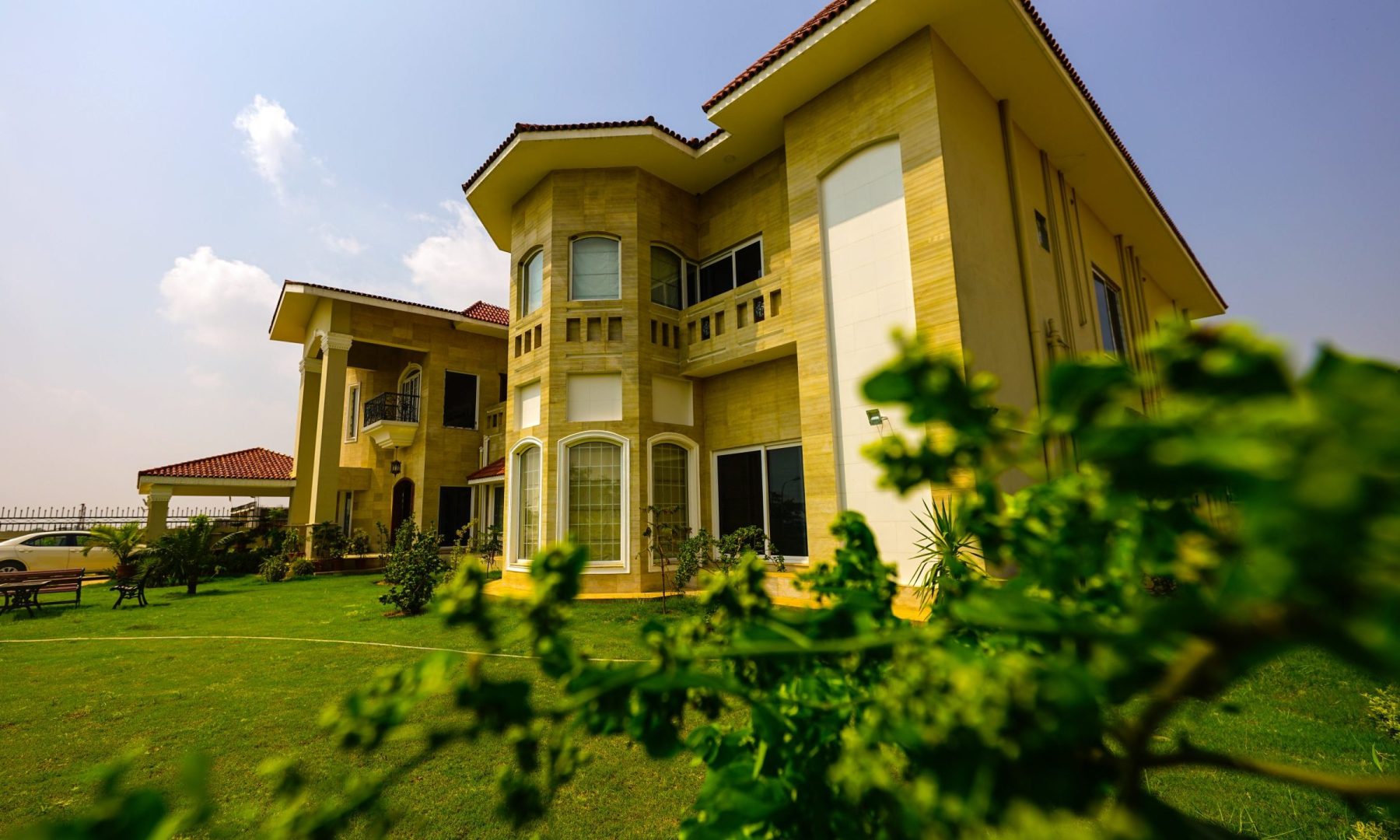
Change of use
The adaptive re-use of existing structures and giving them a new function is possibly the most direct and simplest sustainable approach to construction – extending the life of a building many years into the future.
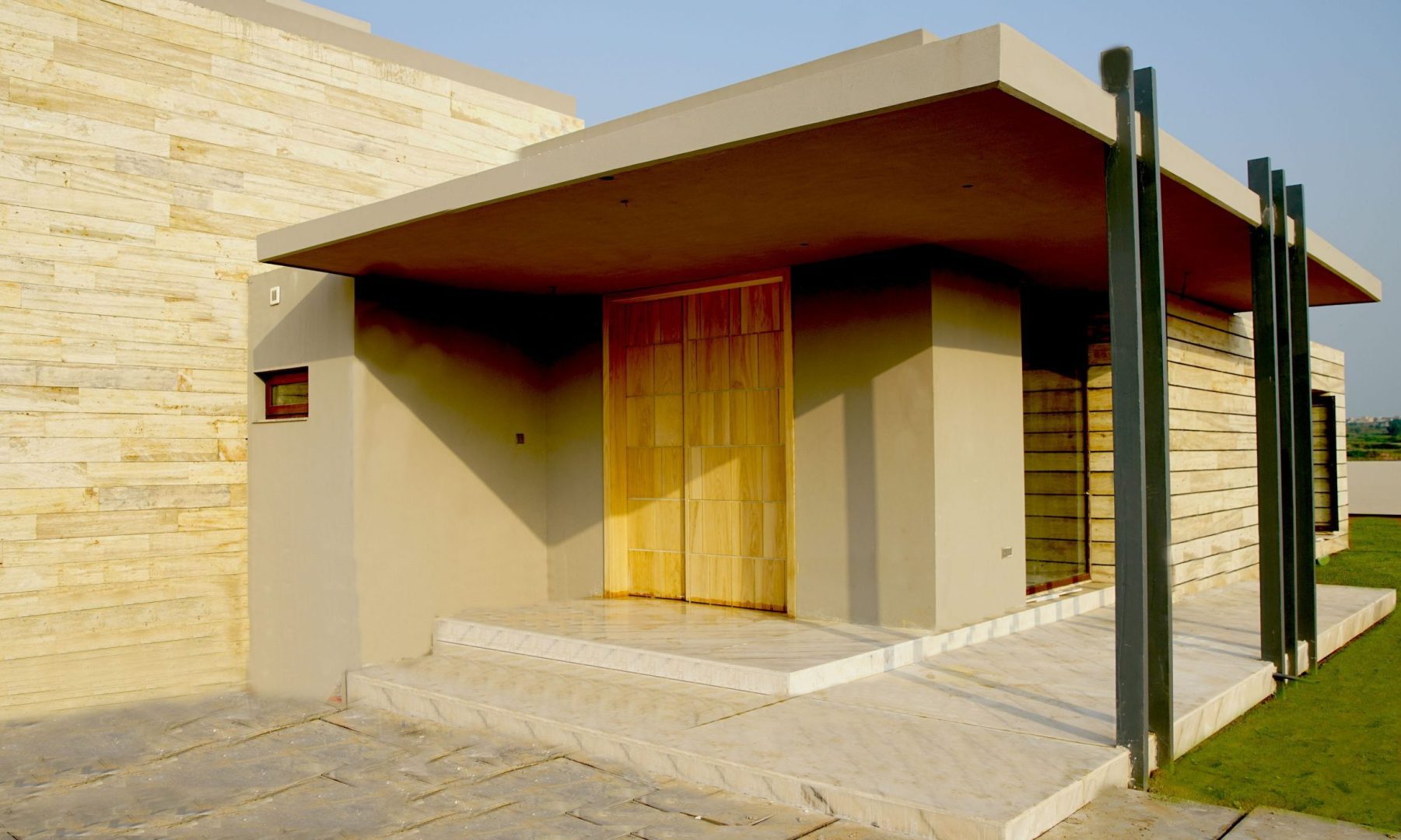
Infrastructure
The adaptive re-use of existing structures and giving them a new function is possibly the most direct and simplest sustainable approach to construction – extending the life of a building many years into the future.
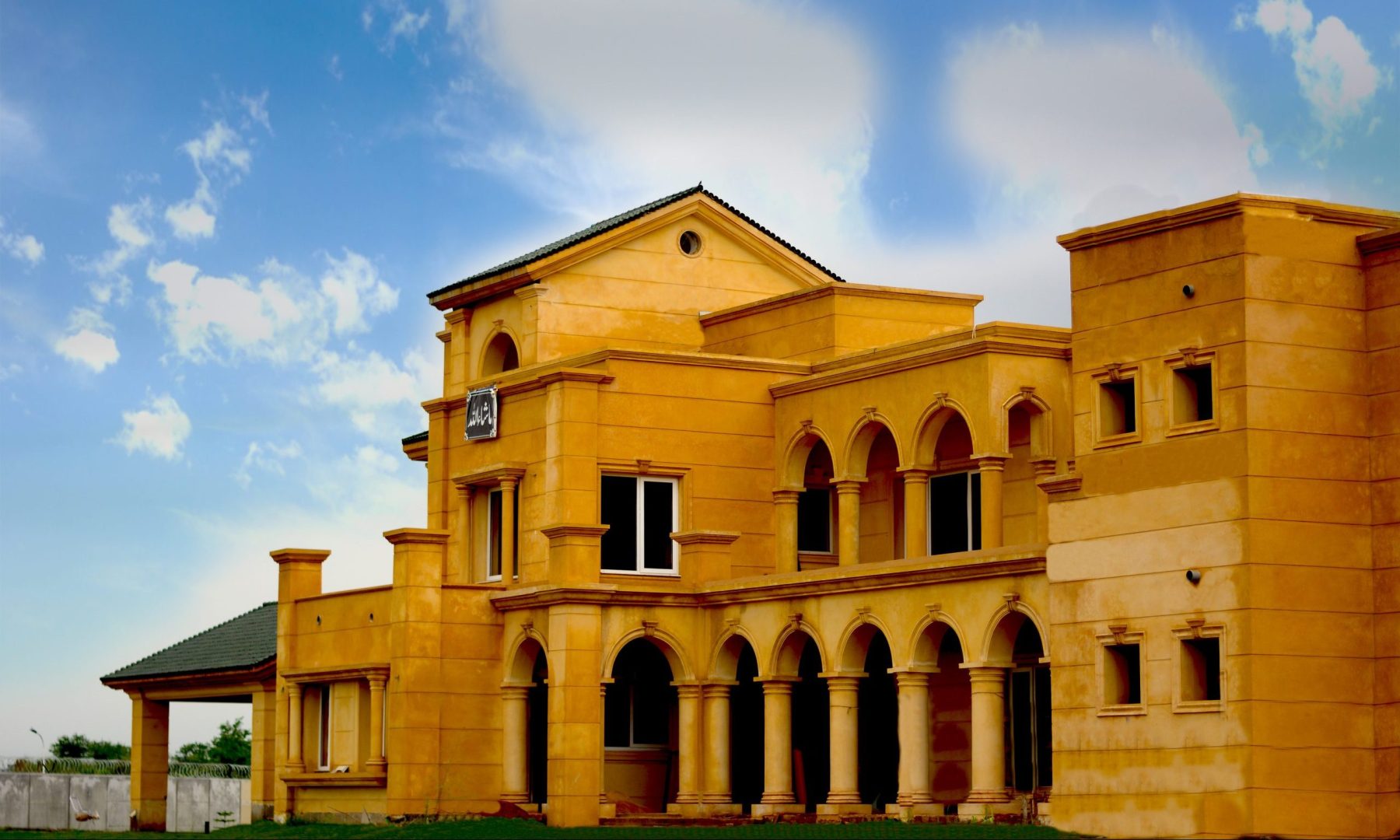
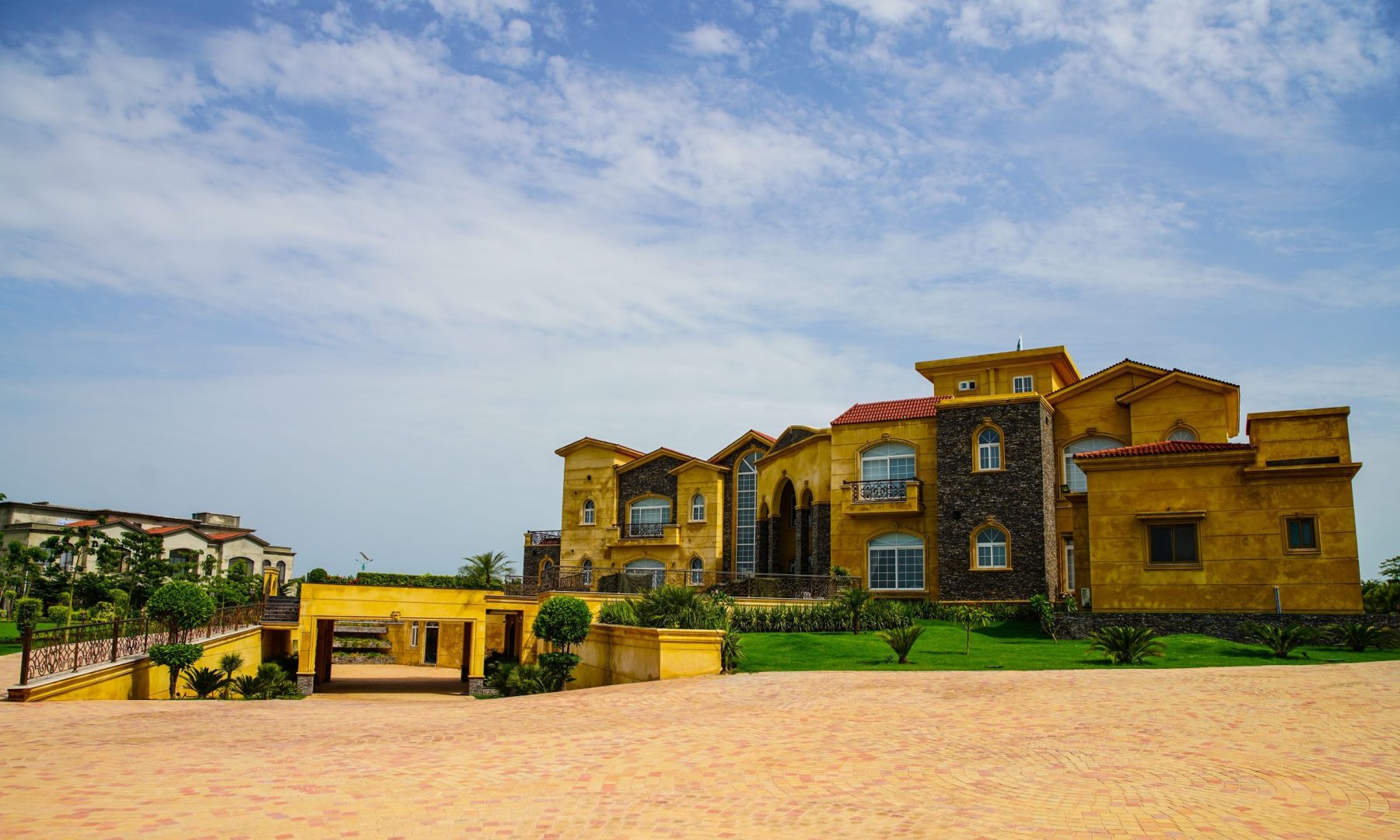
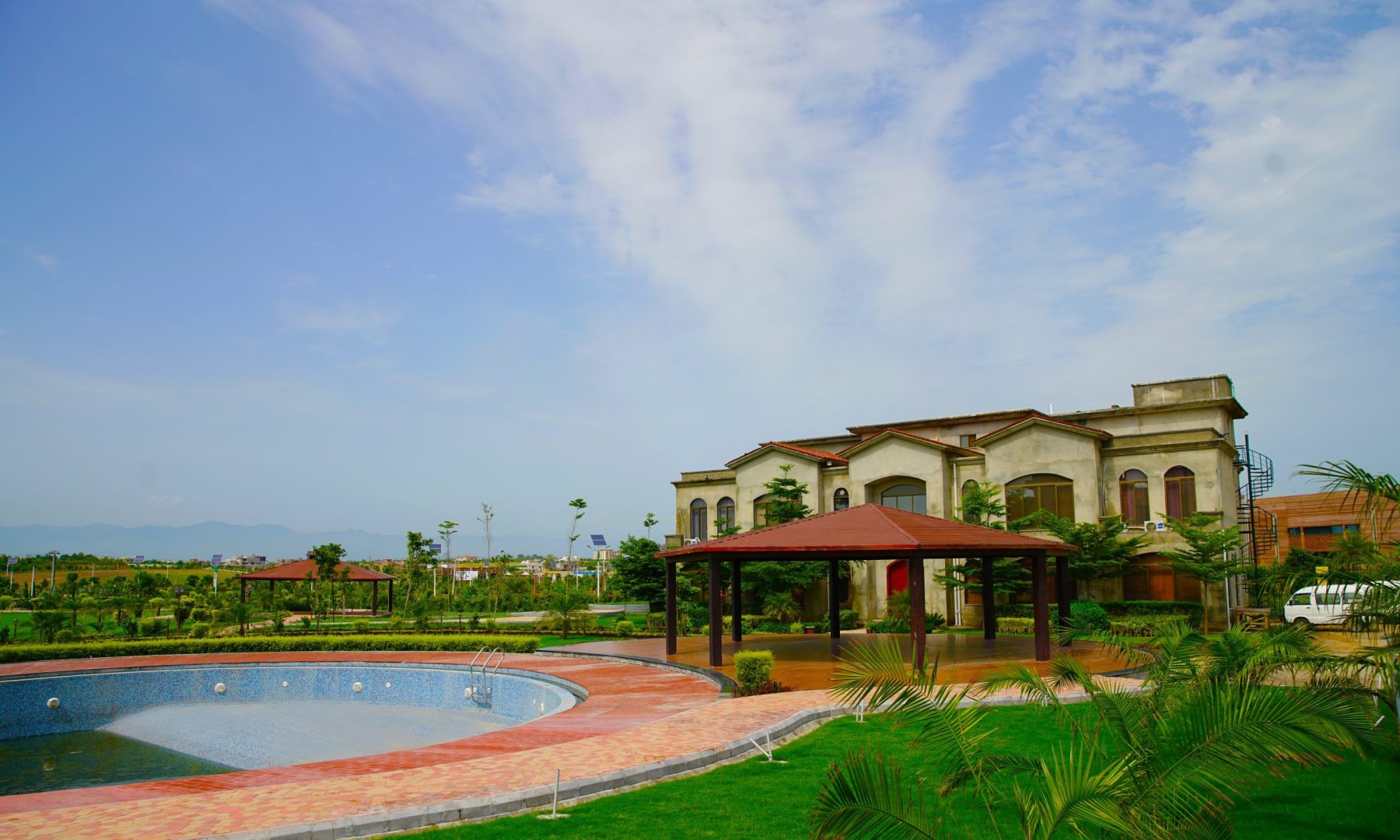



10 May 2022
Salesforce Tower at Sydney Place tops out
